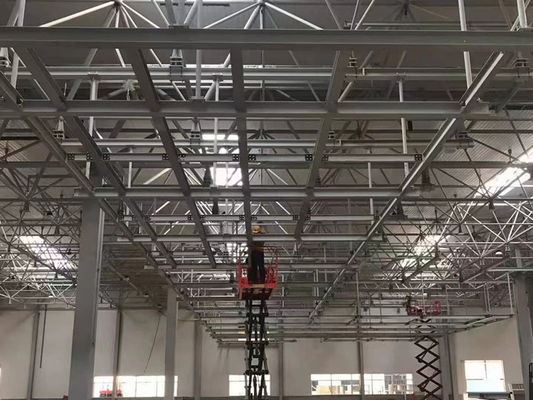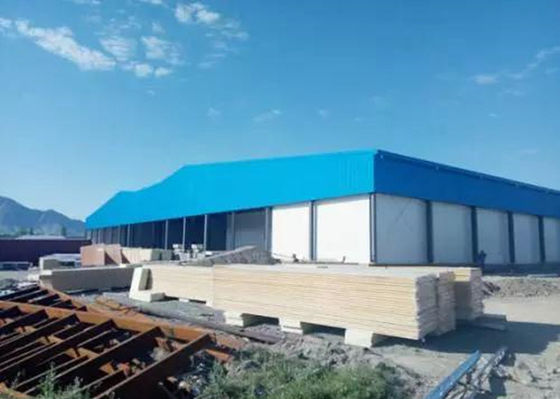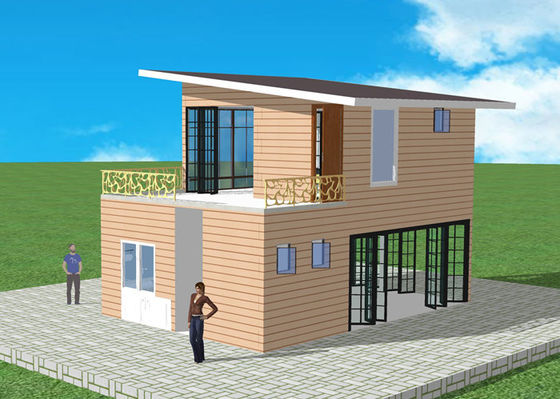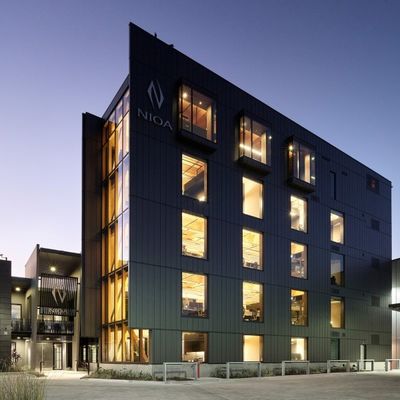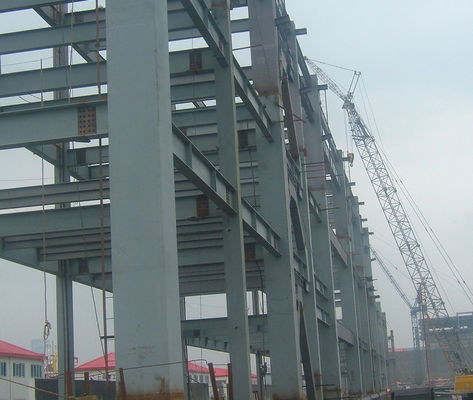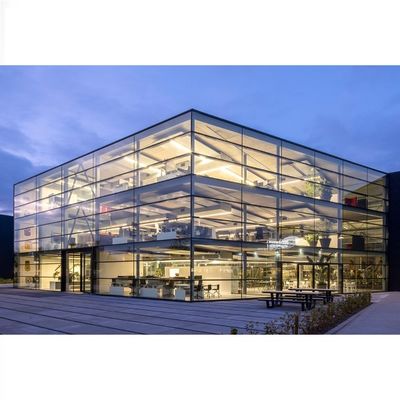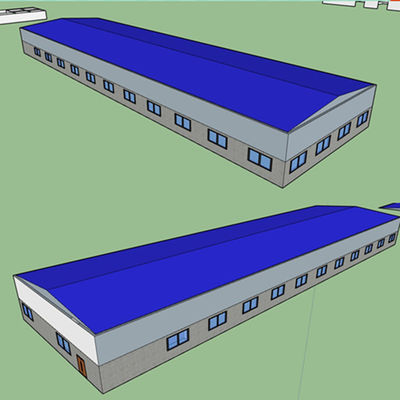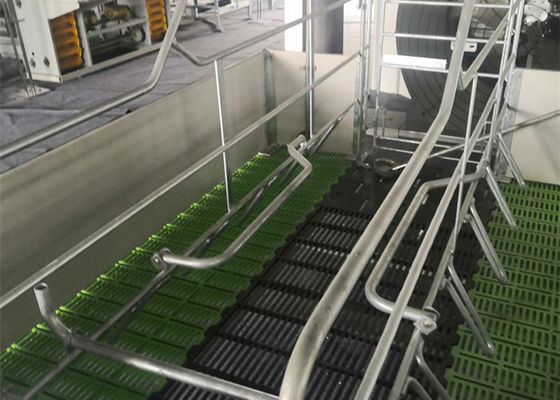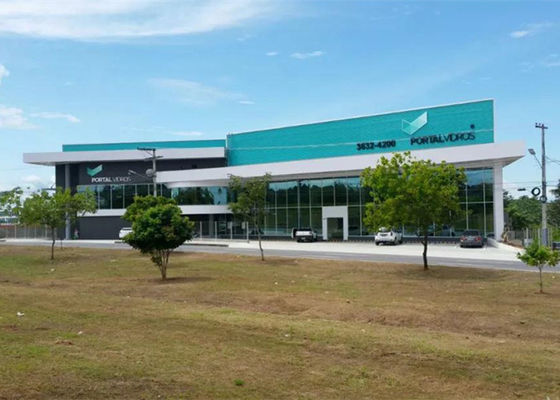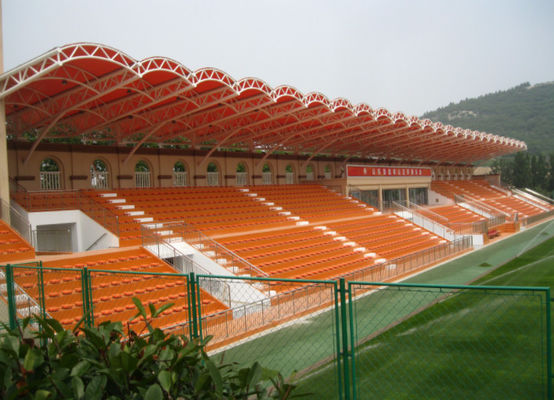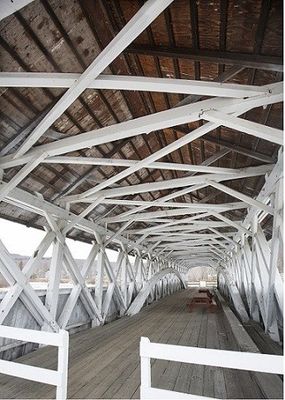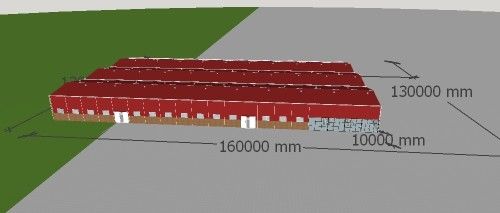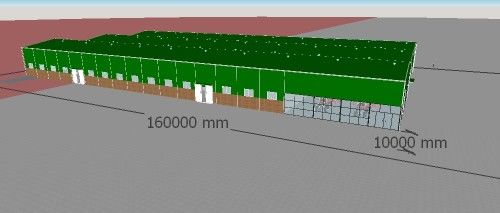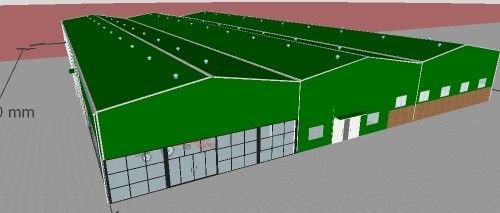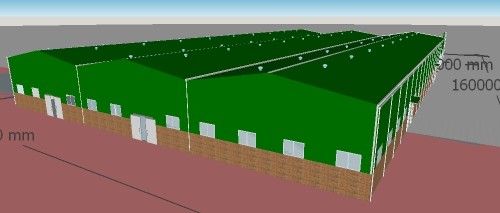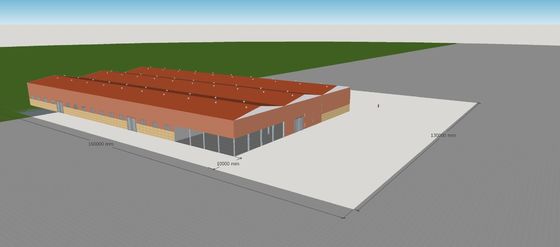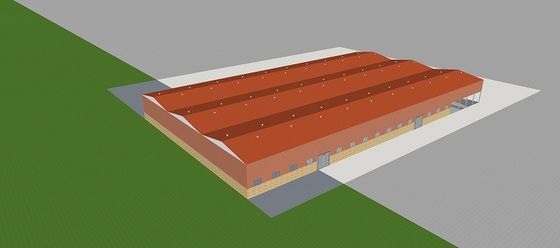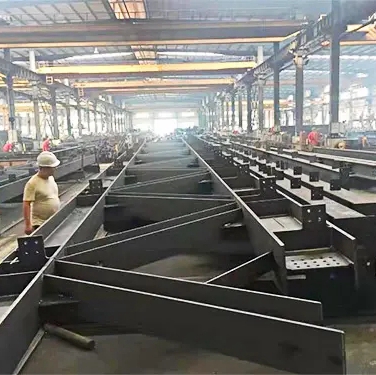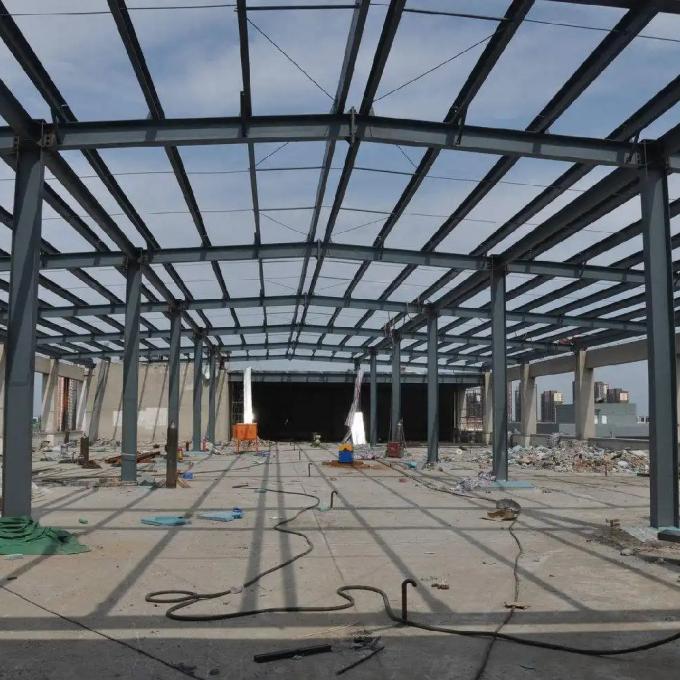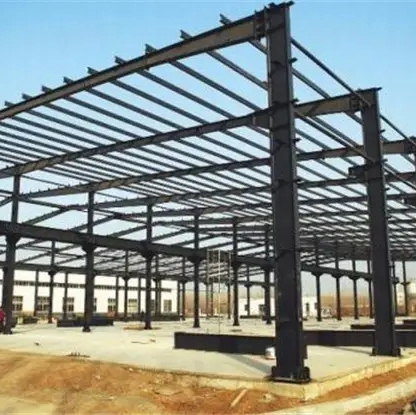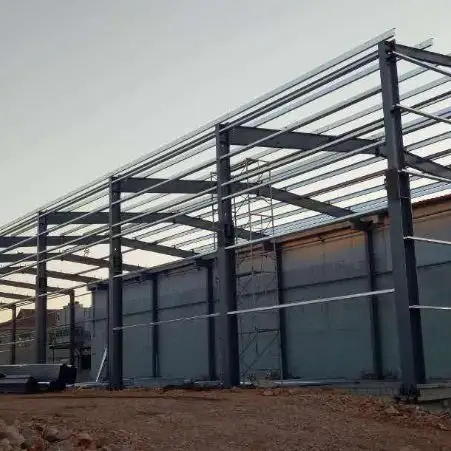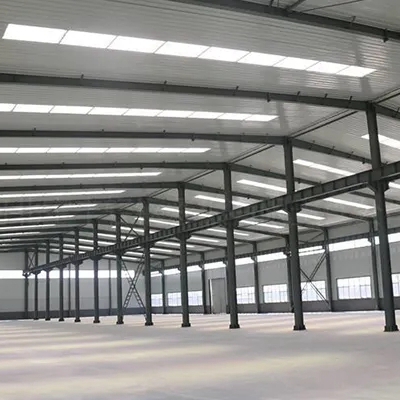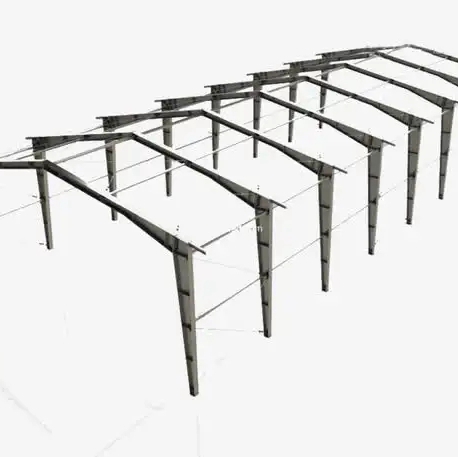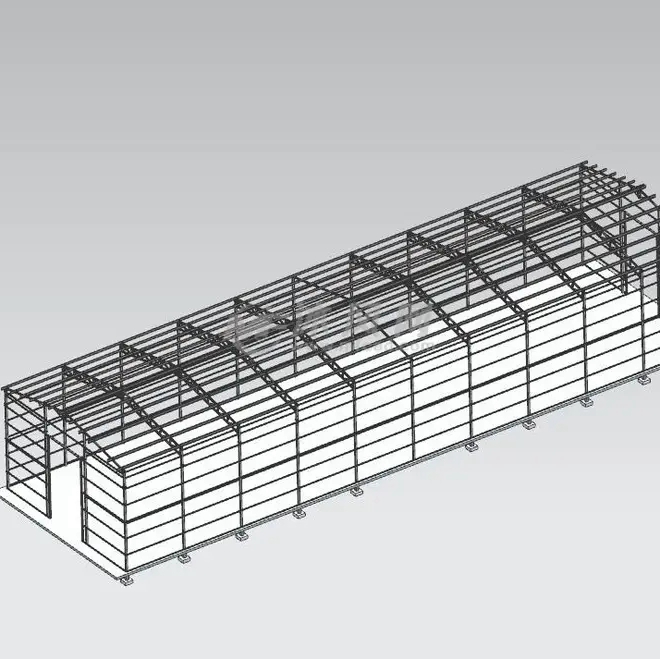Steel Structure Workshop Prefabricated Light Steel Structure Warehouse Building
Introduction, use and advantages of steel structure:
Steel structure is a new type of building structure system, which is formed by the main steel framework linked by H-section, Z-section, and U-section steel components or any other product shape according to customer's requirements, roof and walls using a variety of panels and other components such as windows and doors.
Light steel structure building is widely used in warehouses, workshops, large factories, commercial building, car parking system, agricultural storage shed, livestock house, poultry house and so on.
Steel structure buildings have the advantages of light weight, strong applicability, beautiful appearance, low cost, easy maintenance, short construction period and high accuracy.
Steel Warehouse Building
The steel structure warehouse building designed by Havit Steel provides customers with ideal storage and cargo management solutions.
With the steel structure warehouse building, customers can choose from a variety of structures, ranging from simple two-bay warehouses to large industrial and commercial buildings. The steel frame of this prefab warehouse is unique in that it can be built within a short period of time without any trouble involved. Furthermore, this kind of storage center benefits from extremely low maintenance costs and can withstand even harsh weather conditions.
The Prefab steel structure warehouse is custom-designed to meet any industrial or commercial storage needs. This steel structure warehouse building supports any crane with different lifting capacities and can accommodate vehicular traffic on the ground level. The warehouse building is specifically designed for large and medium-sized warehouses. By enclosing the main steel frame with wall and roof, it can provide an enclosed structure for indoor storage of goods. A mezzanine area can be used as an office to meet the needs of material transportation, storage and processing.
Steel structure warehouse building is structural frames made of primary steel columns, beam, and secondary structure, which can be used as enclosures to accommodate electrical and plumbing facilities. One main concept of steel structure warehouse buildings is that they use a wide span, so a single bay space can be divided into multiple small rooms without having an outer column for support. That advantage will save the construction cost, which is especially suitable for large warehouses and huge factories since it takes up less land than traditional construction methods.
Poduction Describe
|
Name:
|
Factory Prefabricated Light Steel Structure Warehouse Construction
|
|
Material:
|
Q235B, Q345B, Q355B
|
|
color:
|
custom made
|
|
shape:
|
custom made
|
|
material:
|
Steel/Iron
|
|
surface treatment:
|
Hot dip galvanized, cold galvanized, black
|
|
For people:
|
Owner, Designer, Contractor, Wholesaler
|
|
Application:
|
used in construction, machinery, shipbuilding, bridge, boiler, pressure vessel and other industries
|

Part of our products:


Company Profile:
Established in 2014, the company is a high-tech, diversified and export-oriented large-scale international
private enterprise integrating R&D, design, production, installation and construction at home and abroad,
and technical services.
It has the qualification certificate of overseas contracted project management issued by the Ministry of
Commerce of China, CE certification [EN1090 certificate], IS09001 certificate, etc, and has long-term
cooperation with countries along the " Belt and Road".
The products and construction services have been exported to more than 50 countries around the world,
including Asia, Africa, North and South America. In addition, branches have been established in
Mozambique and Angola, which can undertake steel structure installation projects in Africa.

Qualification certificates:

Philosophy& Vision:
-Since its establishment, Gusite has been constantly seeking sustainable development and has created value for society and customers with the service tenet of "Quality first. Customer first". Facing the current good situation of the booming international economy, with brand-new concepts, scientific management and high-quality services, the company strictly follows the development idea of 'market-oriented, large-scale and scientific", doing a good job in the present, focusing on the future, and striving to move forward to the ranks of the first-class construction enterprises in the country.
Product packaging:
1. Steel components are packaged with steel pallets at the factory with the coding number, which is convenient for customers to unload; small steel structures are bundled with iron wires and hung with tags.
2. Fasteners are packed in wooden cases
3. The upper layer of the color-coated roof and wall panel is covered with plastic film, and the maintenance edge is wrapped with plastic film and labelled.
4. Container type: 40 HC, 20ft GP

FAQ
1.Are you a manufacture or trading company?
- We are a comprehensive and trade enterprises. We have our own factory. You can get the best price and competitive price. And you are welcome to visit us at any time .
2)What’s the quality assurance you provided and how do you control quality ?
-Established a procedure to check products at all stages of the manufacturing process - raw materials, in process materials, validated or tested materials, finished goods, etc.
3) Do you provide installation on site overseas for steel structure buildings?
- Yes, we usually provide detailed installation drawings and installation methods for free. If you need, we can provide the service of installation, supervision and training by extra. We also can send our professional technical engineer to supervise installation on site overseas.
4)What's the quality grade of the steel structure components?
- Q345B is used for main steel structure, Q235B is used for secondary steel structure.
5).How about the derust grade?
Reply:Ball blasting Sa2.5 on main steel structure manual derust St2.0 on secondary steel structure.




